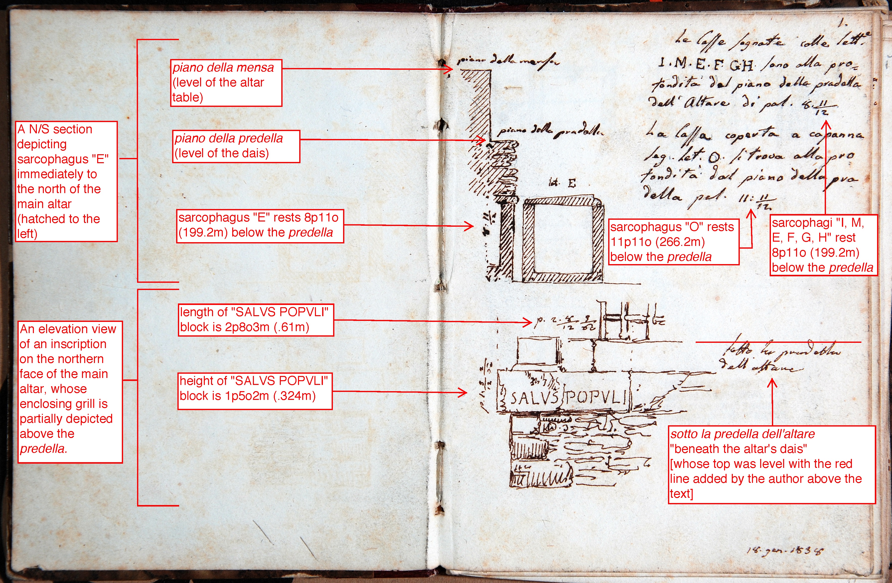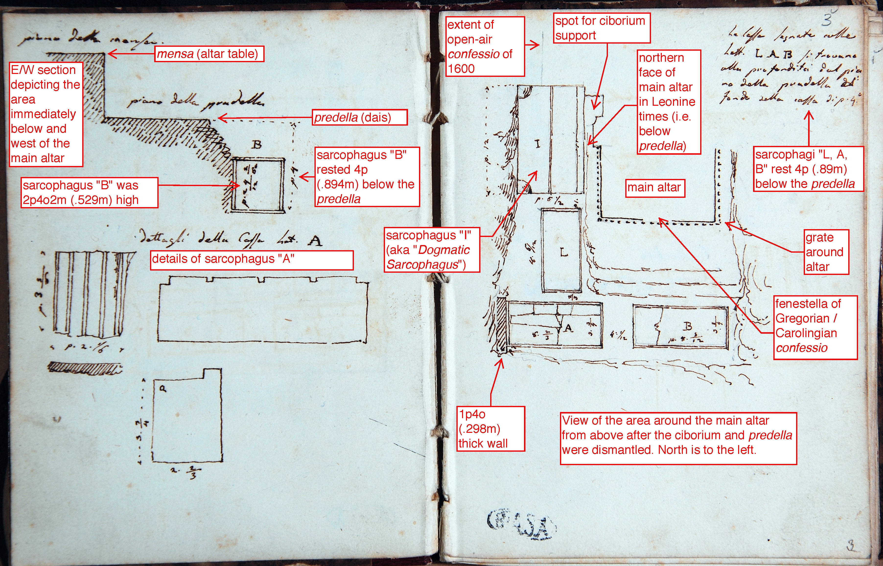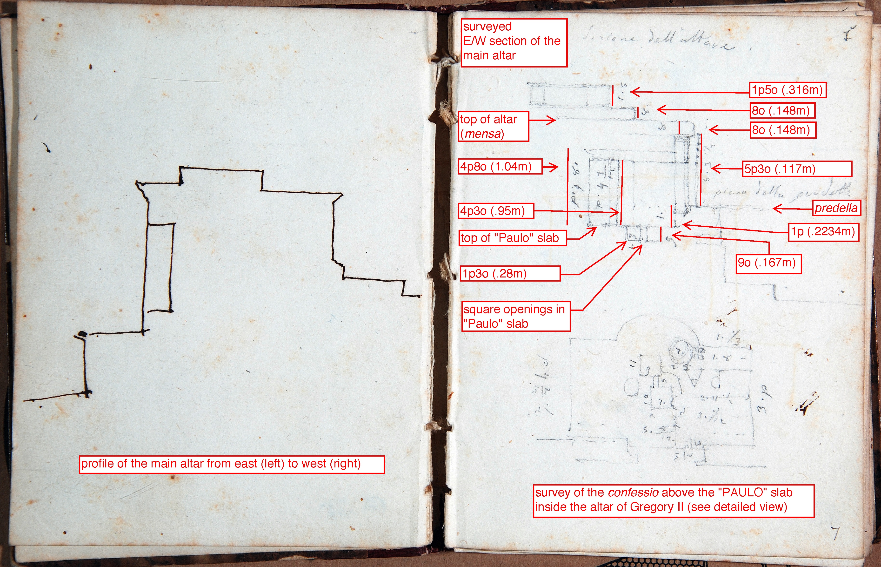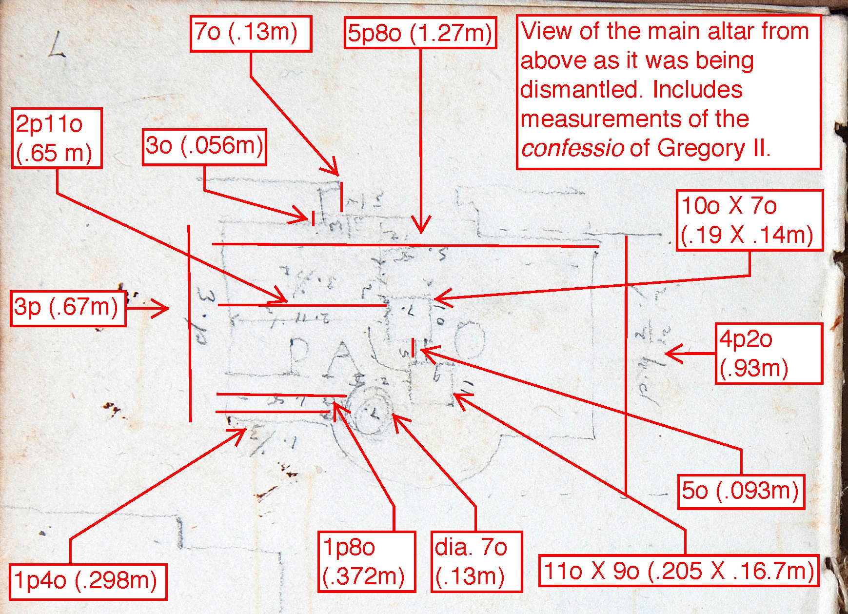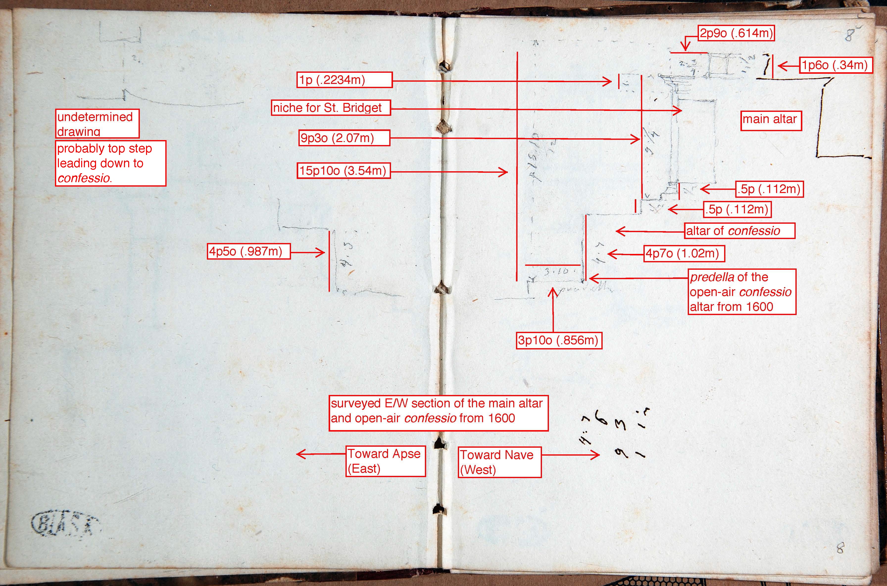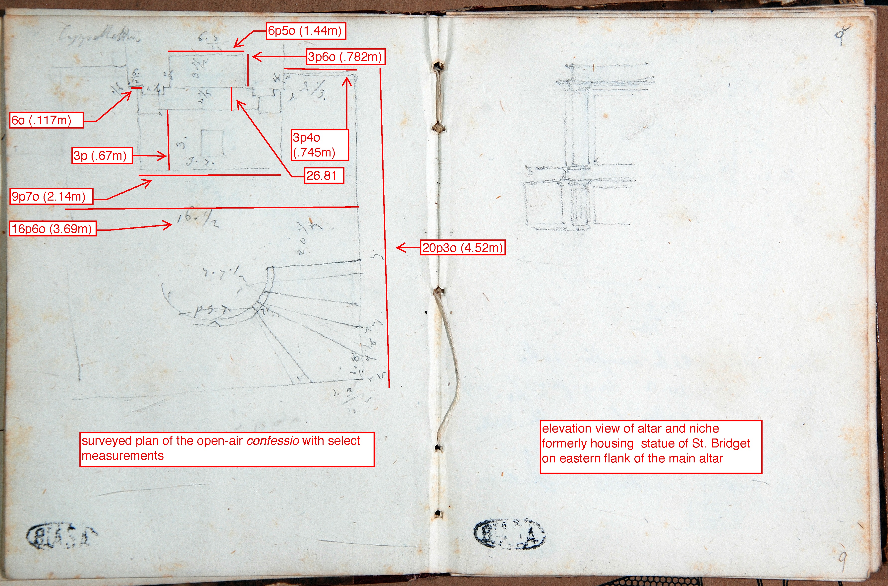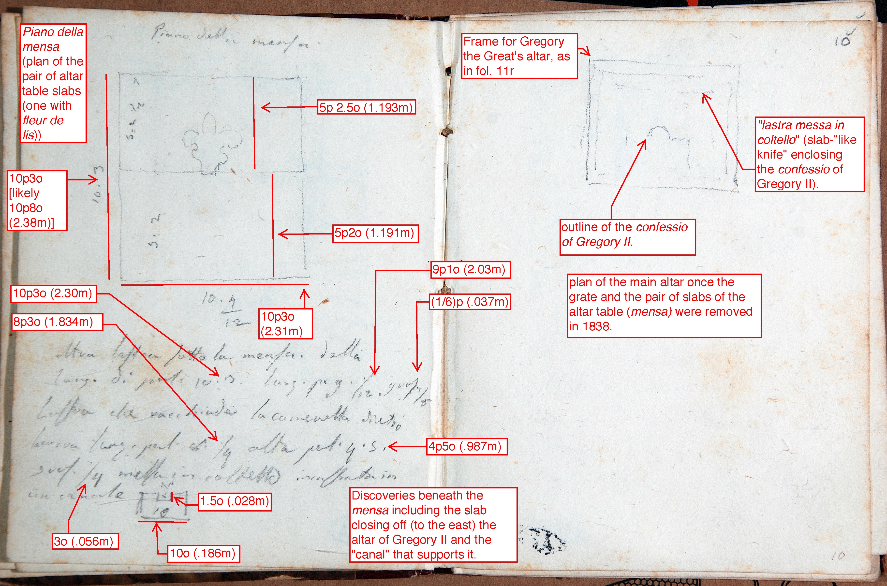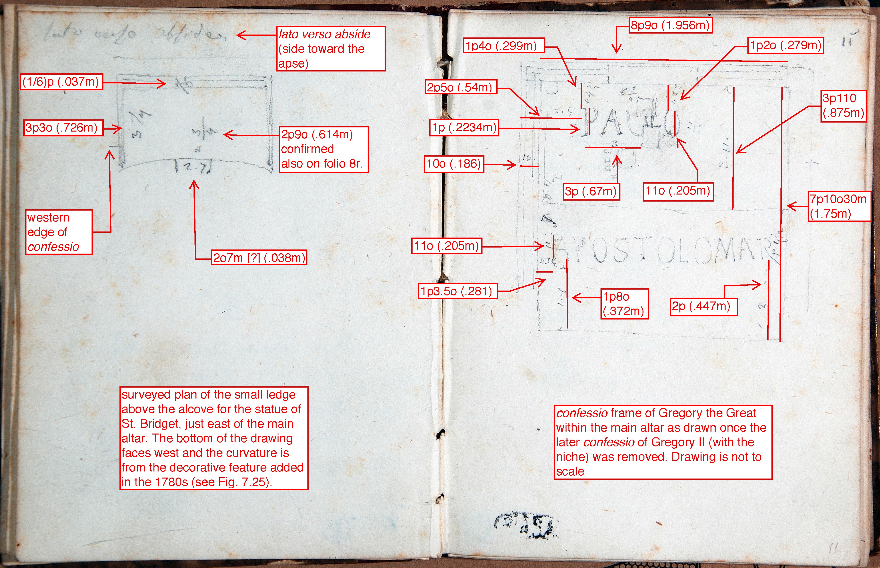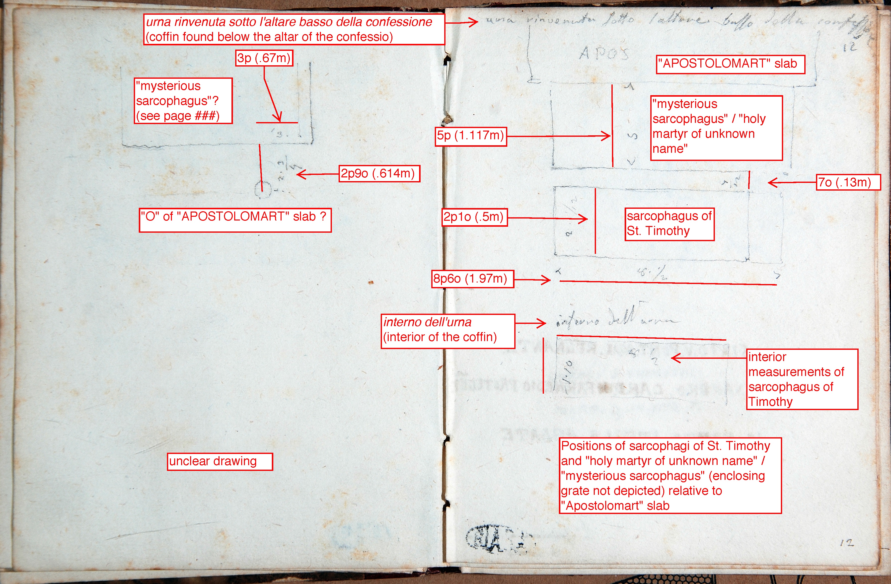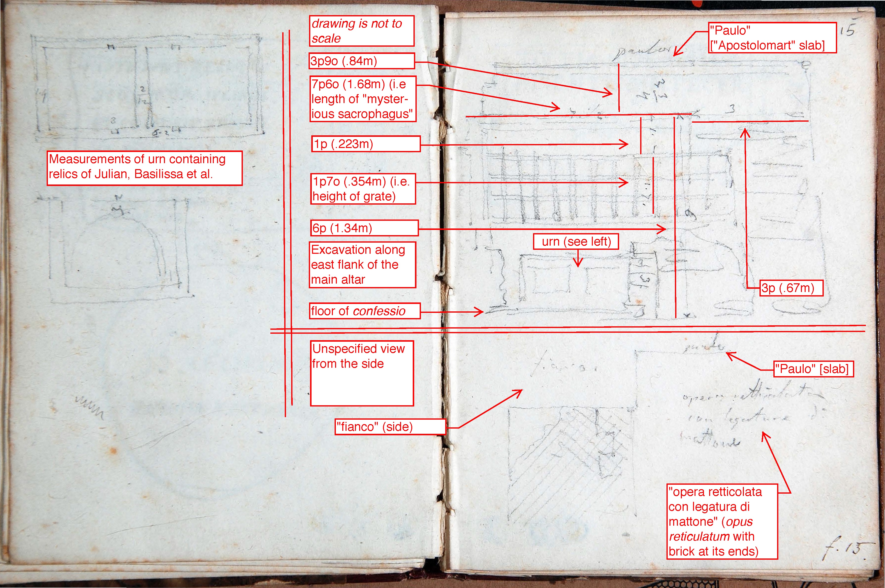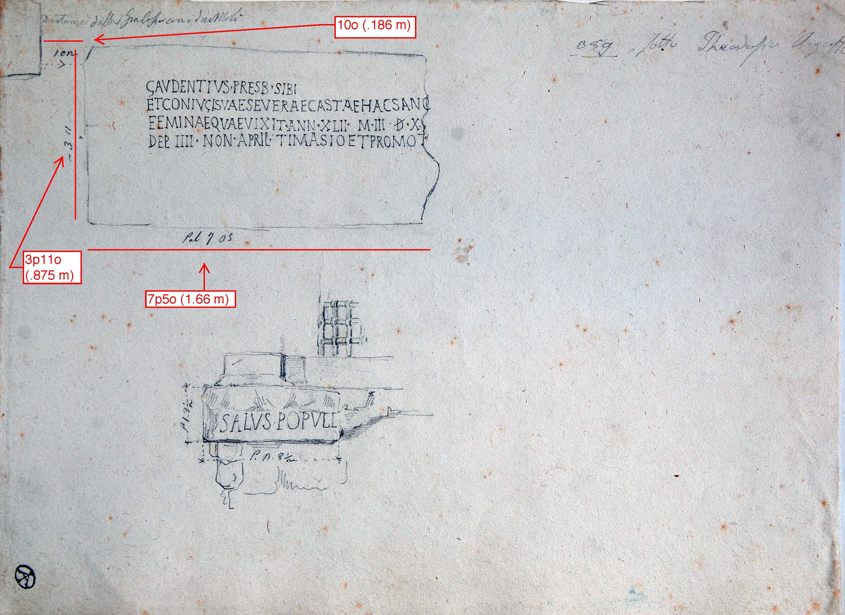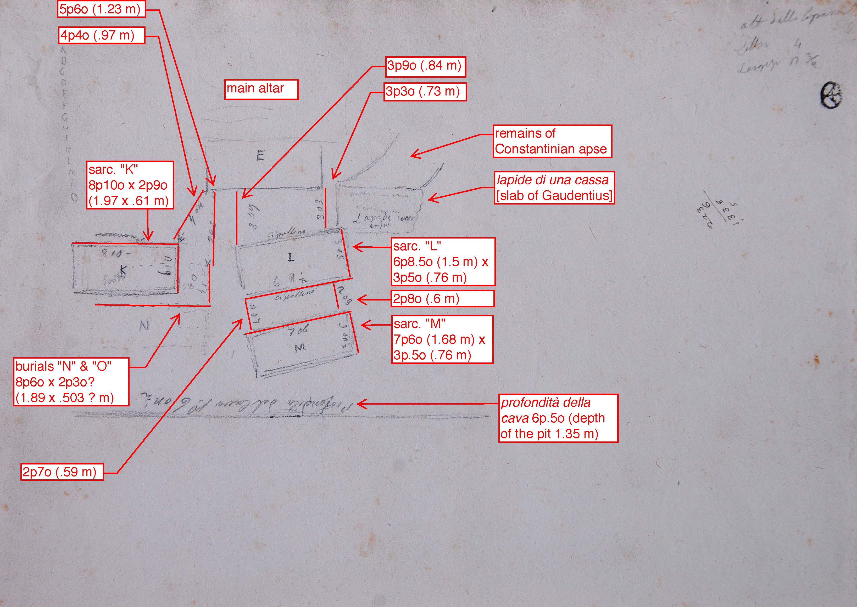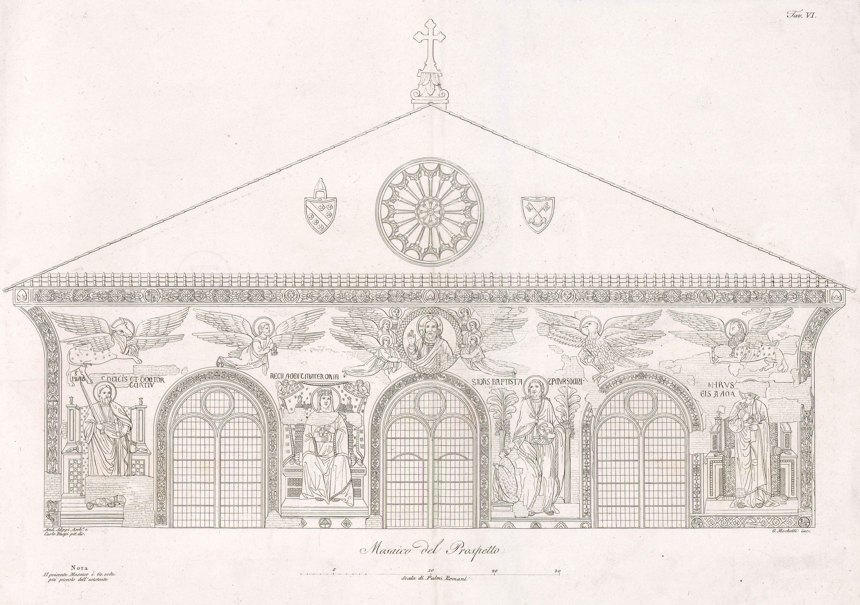
|
Fig. 7.5 Giuseppe Mochetti (etcher), Andrea Alippi (surveyor), Carlo Ruspi (designer), Mosaico del prospetto, from N.M. Nicolai, Della basilica di S. Paolo, plate 6, etching, 1815.
|
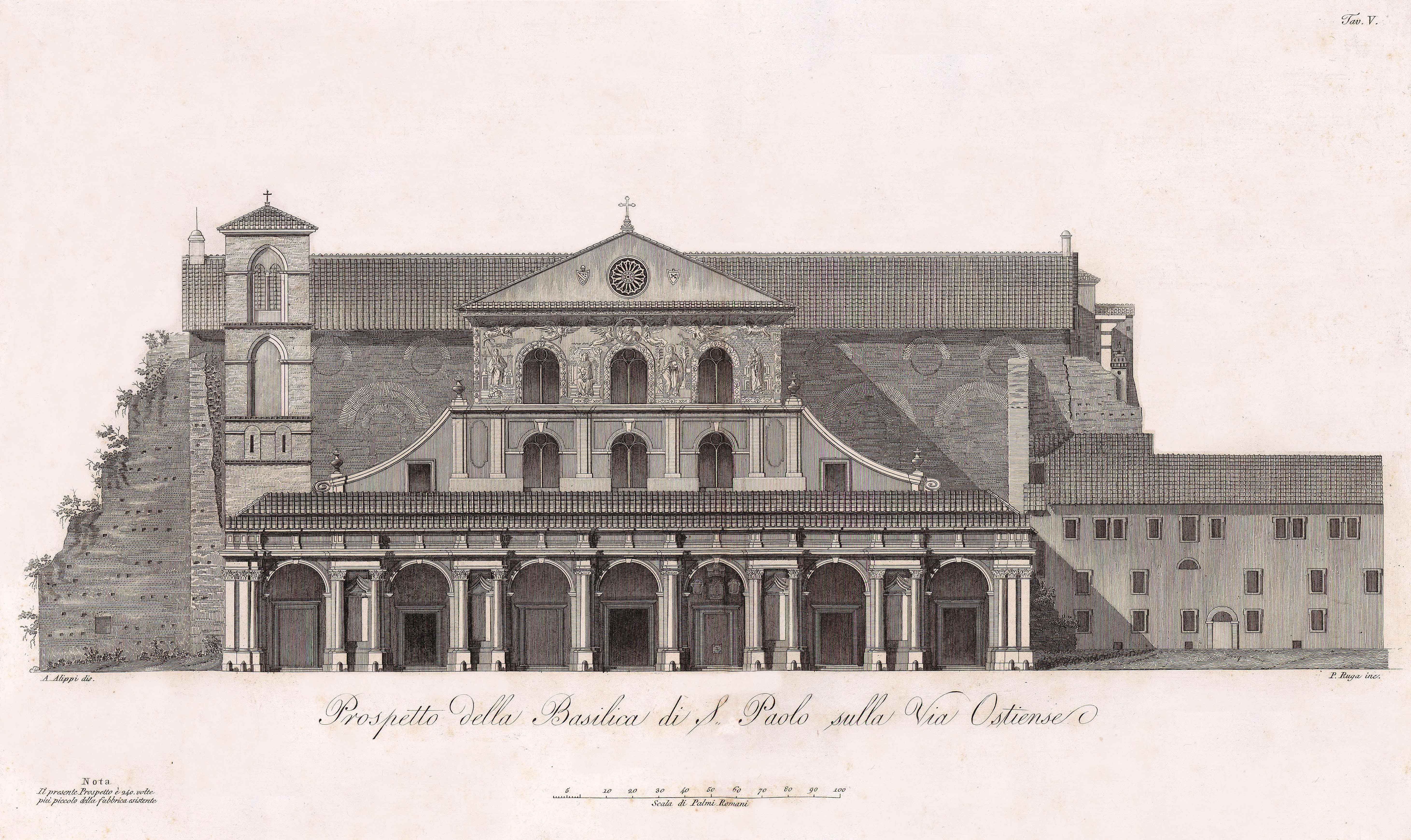
|
Fig. 7.13 Pietro Ruga (etcher), Andrea Alippi (surveyor and designer), Prospetto della Basilica di S. Paolo sulla Via Ostiense, from N.M. Nicolai, Della basilica di S. Paolo, plate 5, etching, 1815.
|
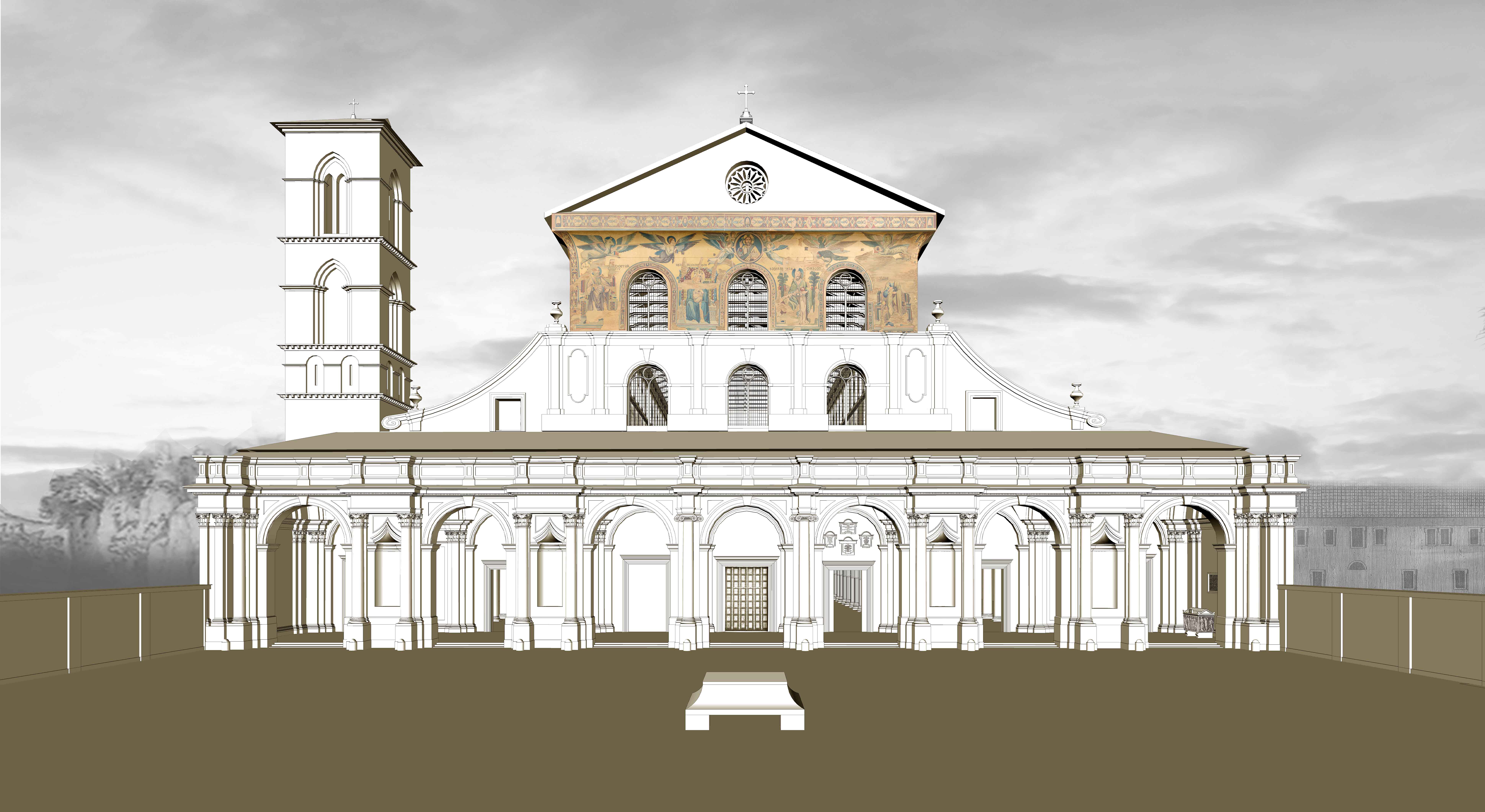
|
Fig. 7.14 Reconstructed view of the eighteenth-century atrium and narthex, ca. 1730. Model and image by Evan Gallitelli.
|
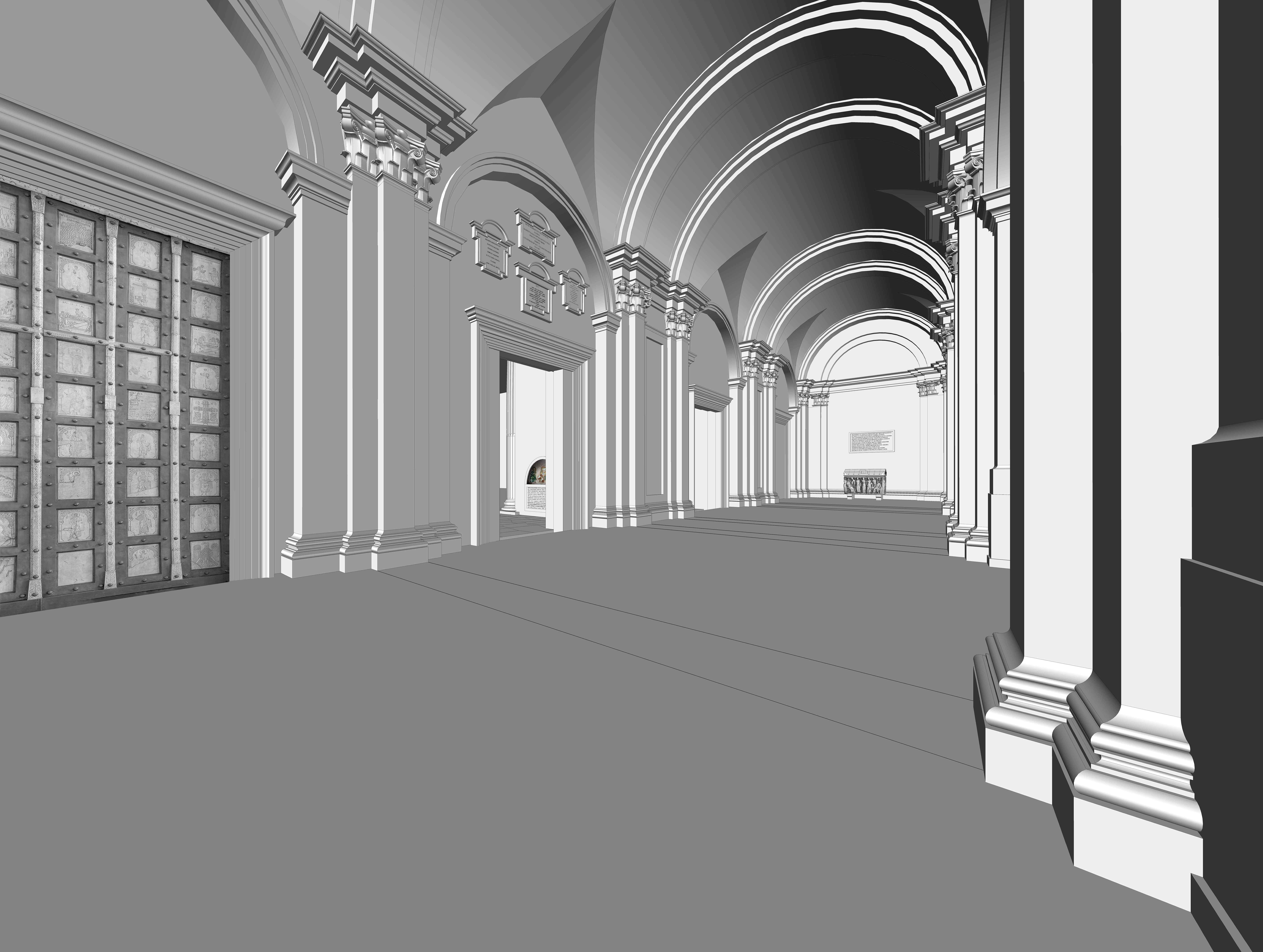
|
Fig. 7.16 Reconstructed view of the narthex with brass door, open Holy Door with view of Pope John XIII’s tomb and Pietro di Leone’s sarcophagus, ca. 1750. Model and image by Evan Gallitelli.
The brass door panels are based on the current door, therefore they do not reflect their original positions. The details of the narthex are derived from Alippi’s surveys and Vasi’s view (Figure 7.15 in the book). The inscriptions over the Holy Door and over the sarcophagus of Pietro di Leone appear as reported by Nicolai and illustrated by Alippi in 1815.
|
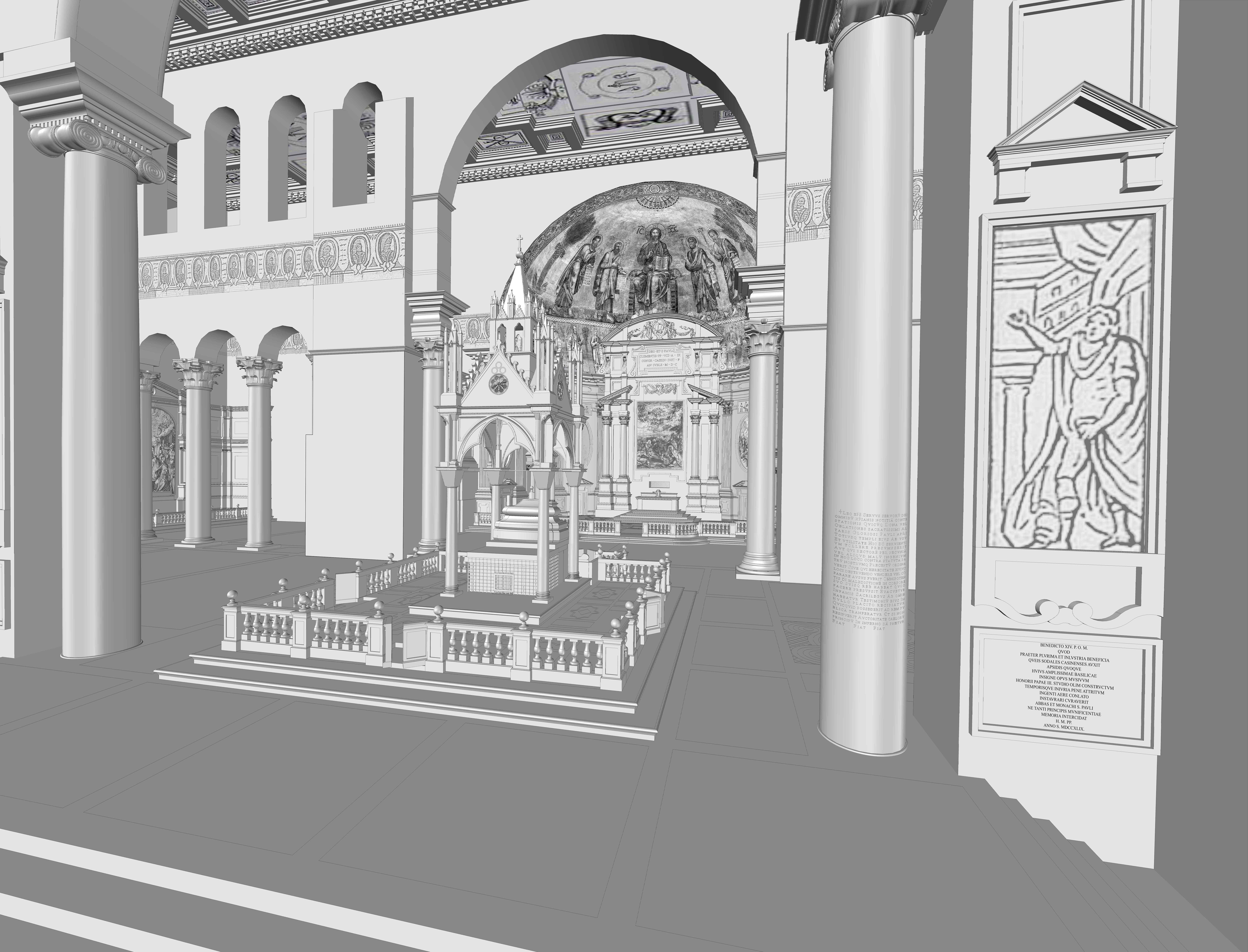
|
Fig. 7.25 Reconstructed view of the presbytery enclosure, bronze decoration on the altar and one of two imperial depictions flanking the triumphal arch, ca. 1790. Model and image by Evan Gallitelli.
The extended papal portraits on the transverse wall and the imperial portrait to the right of the triumphal arch are as reported by Alippi and others. Inscriptions are placed as reported in Nicolai (1815). The expanded presbytery enclosure and a version of the bronze decoration (albeit simplified) over the main altar are based on late eighteenth-century evidence such as Alippi’s plates in Nicola Maria Nicolai's monograph on the basilica (1815) and in Figure 7.26 of the book. Ceiling patterns based on Letarouilly (Figure 6.7 in the book).
|
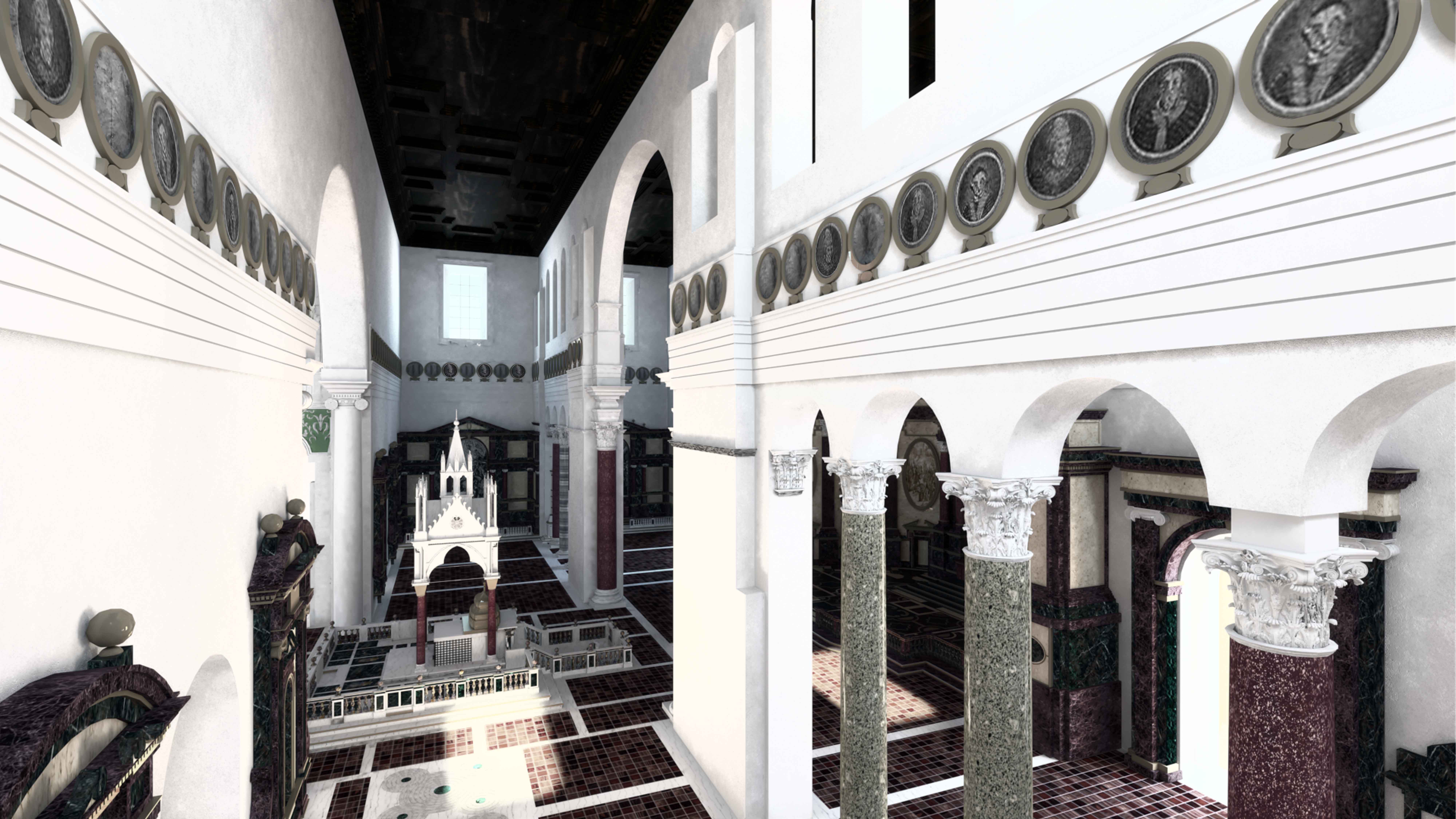
|
Fig. 8.20 Reconstructed view of the transept before the fire, ca. 1822. Model by Evan Gallitelli, rendering and lighting by Ty Austin.
The transept floor pattern was red terra-cotta and white marble, as reported by Nicolai (1815) aside from the cosmatesque patterns in the foreground, which was of uncertain colors. All other architectural details are based on Alippi’s surveys as well as Acquaroni and Uggeri’s views of the transept and apse (Figures 5.11 and 6.13 in the book). Some of the marbles assigned to the altars are arbitrary, as we lack evidence for the real conditions.
|






